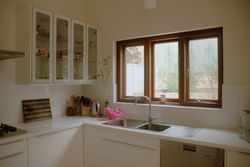top of page
Mosman Park Residence
 |  |
|---|---|
 |  |
 |
The client has approached us with a strong idea on having a sustainable house. Therefore, sustainability was considered at the outset of this project.
An internal courtyard is designed to allow natural light into the living spaces, providing passive solar heating in winter and is shaded from the hot summer sun. The courtyard also serves to provide a natural separation between the public and private areas.
On the upper floor, a study and master bedroom ensemble forms a parent's retreat, with wonderful aspects to the surrounding areas.
bottom of page
